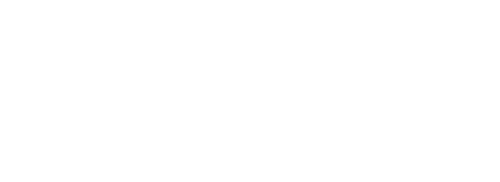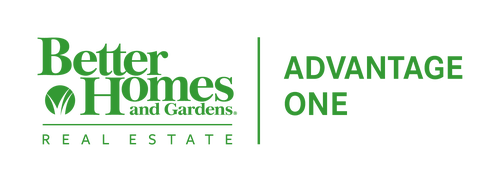


818 Albert Drive W West Fargo, ND 58078
Description
6641311
$9,159
10,463 SQFT
Single-Family Home
2018
(Sf) Single Family
Cass County
Listed By
Poonam Budhiraja, Better Homes and Gardens Real Estate Advantage One
FARGO-MOORHEAD
Last checked Dec 23 2024 at 5:51 PM CST
- Full Bathrooms: 2
- 3/4 Bathroom: 1
- Laundry : Upper Level
- Appliances : Washer
- Appliances : Stainless Steel Appliances
- Appliances : Refrigerator
- Appliances : Range
- Appliances : Microwave
- Appliances : Exhaust Fan/Hood
- Appliances : Dryer
- Appliances : Disposal
- Appliances : Dishwasher
- Wilds 7Th
- Forced Air
- Central
- Poured Concrete
- Brick/Mortar
- Luxury Vinyl Plank
- Laminate
- Carpet
- Roof: Asphalt Shingles
- Sewer: City Sewer/Connected
- High School: West Fargo Horace
- Attached Garage
- Attached Garage
- 3
- 2,518 sqft
Estimated Monthly Mortgage Payment
*Based on Fixed Interest Rate withe a 30 year term, principal and interest only




Key features include a maintenance-free fenced-in yard with a large deck ideal for entertaining, complemented by a sprinkler system for low-maintenance care. The stylish kitchen is equipped with stone countertops, a large island, two pantries, a gas stove with a hood, and all kitchen appliances included.
The home features recessed lighting throughout and a PRIVATE SUITE with a tiled shower (glass door), dual-sink vanity with a stone countertop, and a linen closet. Laundry amenities include a washer and dryer (staying) and a convenient upstairs laundry area. Additional luxuries include a HOT TUB for ultimate relaxation, a steam humidifier, and a sump-to-sewer bypass.
The sprinklers have been winterized, and snow removal is covered for the entire winter. The heated 3-stall garage features a TV mount (included), a service door, and a closet, making this home the perfect blend of comfort, convenience, and style in a sought-after neighborhood. Make this your home today!