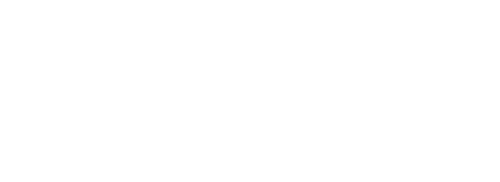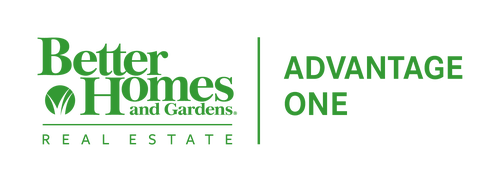


55 Fremont Drive S Fargo, ND 58103
Description
6620425
$5,079
6,718 SQFT
Single-Family Home
1986
(Sf) Single Family
Yes
Cass County
Listed By
Poonam Budhiraja, Better Homes and Gardens Real Estate Advantage One
FARGO-MOORHEAD
Last checked Dec 24 2024 at 1:25 AM CST
- 3/4 Bathrooms: 2
- Half Bathroom: 1
- Windows : Window Coverings
- Laundry : In Basement
- Appliances : Washer
- Appliances : Refrigerator
- Appliances : Range
- Appliances : Microwave
- Appliances : Dryer
- Appliances : Disposal
- Appliances : Dishwasher
- Bluemont Lakes
- Accessible Shoreline
- Fireplace: Gas Burning
- Forced Air
- Central
- Poured Concrete
- Dues: $150/MONTHLY
- Tile
- Luxury Vinyl Plank
- Carpet
- Roof: Asphalt Shingles
- Sewer: City Sewer/Connected
- High School: Fargo South
- Attached Garage
- Attached Garage
- 2
- 2,863 sqft
Estimated Monthly Mortgage Payment
*Based on Fixed Interest Rate withe a 30 year term, principal and interest only




The main level has ample space for entertain with two living areas, a dining area and stylish kitchen. Main floor leads to deck that overlooks the beautiful Bluemont Lakes. Upstairs you will find a large primary suite w/bay window giving you awesome views of the lake, OFFICE/SITTING AREA, 2 additional bedrooms and a 3rd bathroom. Head downstairs to see SECOND KITCHEN, DINNING, and the family/4th bedroom room with a walk-out to the patio! Make this your home today!